Table of Contents
What is the Site Development Plan (SDP)?
A Site Development Plan is a graphic presentation of the School Infrastructure Development Program. Its main function is to show the present infrastructure status of the school site and the proposed/future infrastructure project of the school.
Preparing the Site Development Plan
The site development plan should show:
a. The property/boundary lines and the direction of the North.
b. The relative positions and description of existing school buildings and structures inside the school site. Identify structures used as evacuation.
c. The relative position of existing features in the site such as creeks, large trees, etc. which shall be allowed to remain
d. The relative position of existing circulation elements.
e. Contour lines, if possible (road at 0.00 elevation)
f. The proposed and future needs of the school in terms of school buildings/classrooms
g. Measurements/Distance of existing structures and open spaces, including setbacks.
h. Reflect boundaries of the school site.
Existing structures such as buildings, walk, playground, etc. shall be clearly shown in solid lines and the proposed structures drawn in broken lines.
At the bottom of the plan is a title block bearing the following information:
a. Name and address of the school
b. The official who prepared the plan
c. Names and signatures of recommending and approving official
d. Date of preparation
DepEd Sample Site Development Plan
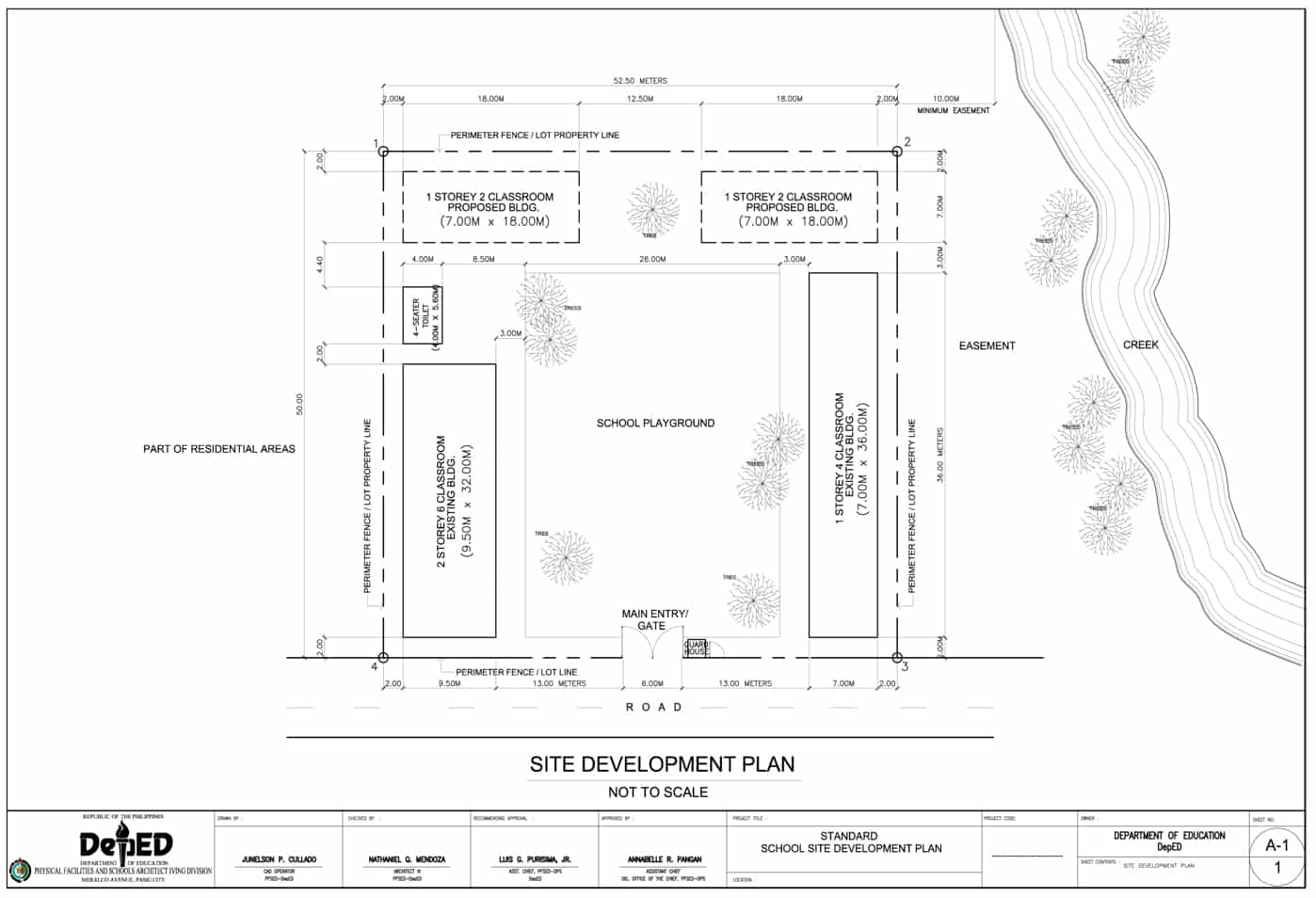
Steps in Plotting the School Site
Only the following materials are needed in plotting school sites: Technical Description, Pen/Pencil, Protractor, Ruler, Tracking paper.
1. Draw a vertical and horizontal line and place the N-S-E-W directions. Marked its center with corner 1.

2. Position the midpoint of the protractor at the point of intersection of North-South axis and West-East axis.
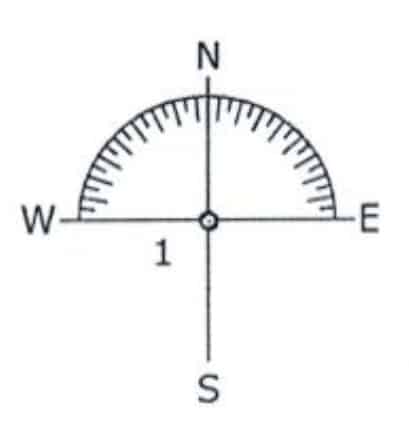
3. Plot the bearing and distance of Line 1-2 Position the midpoint of the protractor at the point of intersection of North-South axis and West-East axis.
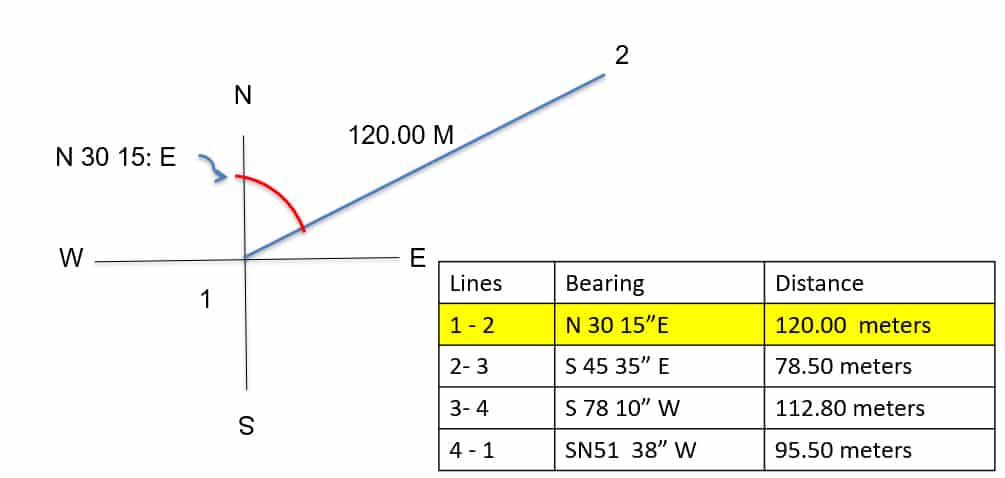
4. Plot the bearing and distance of Line 2-3. Repeat steps 1-3 until Line 4-1.
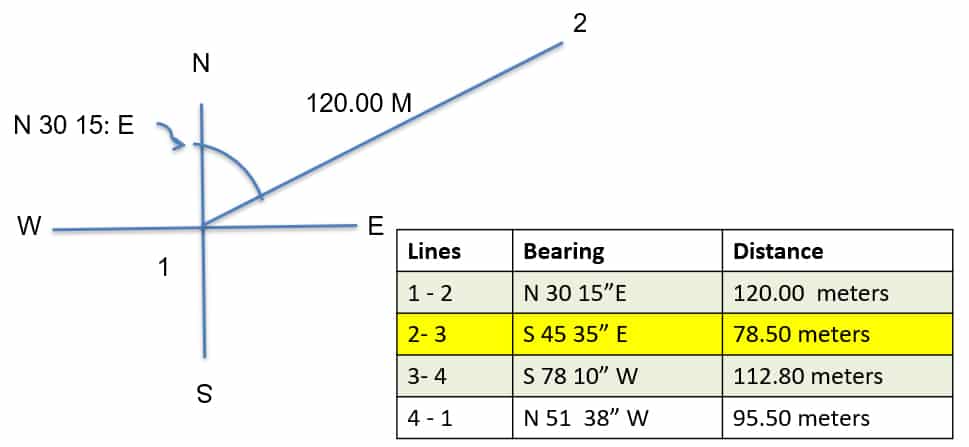
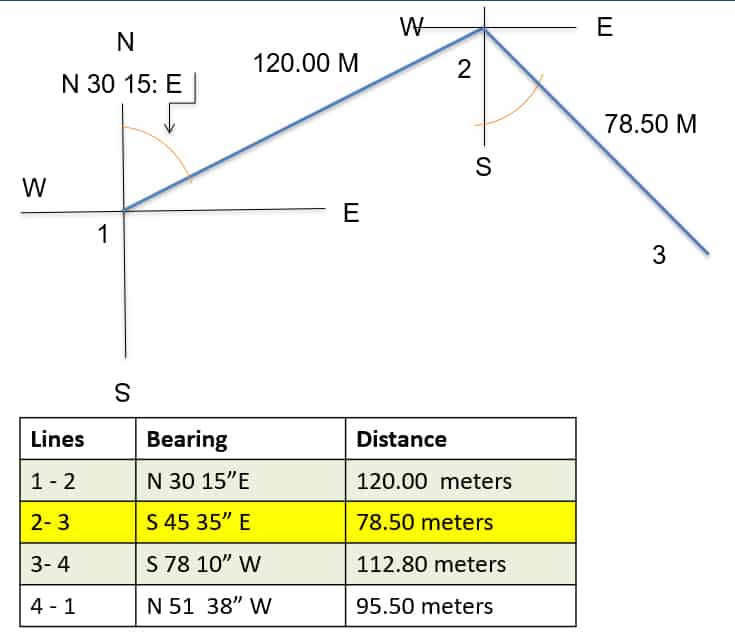
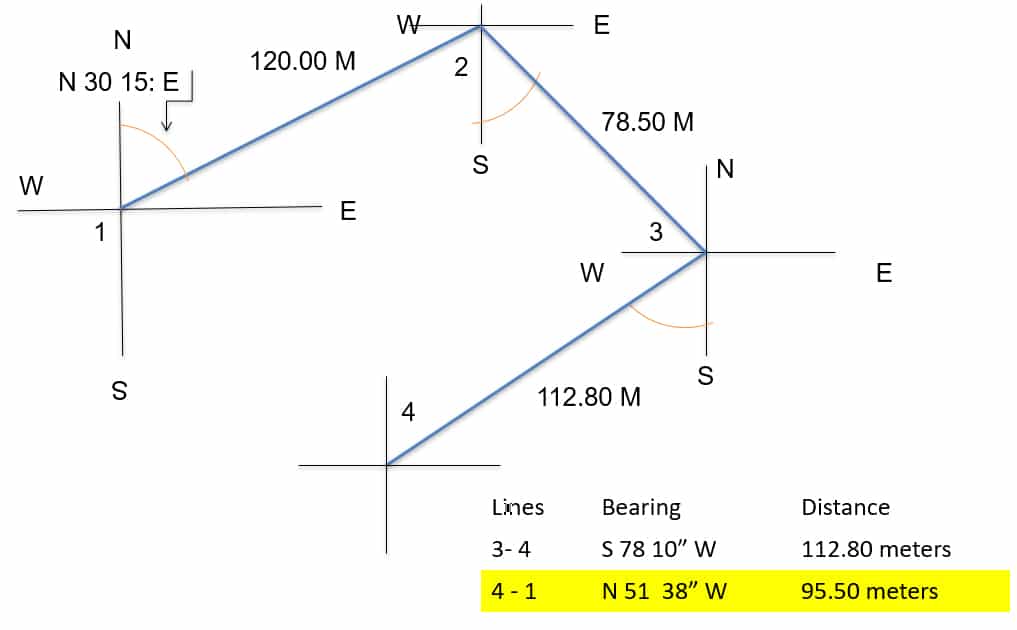
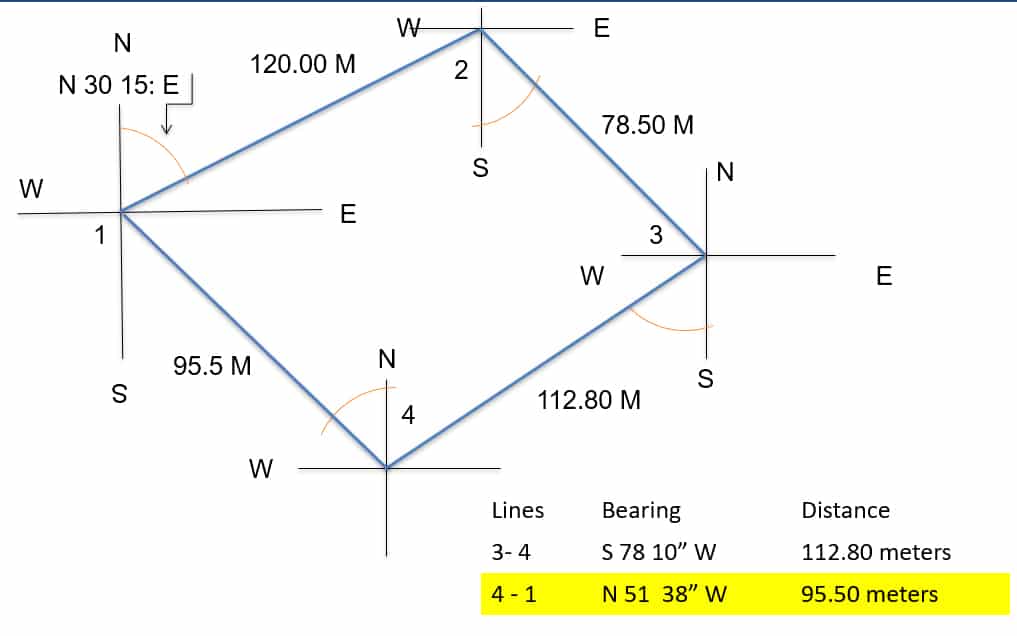
5. Plot as scaled existing structures and important amenities using solid lines and proposed structures using broken lines.
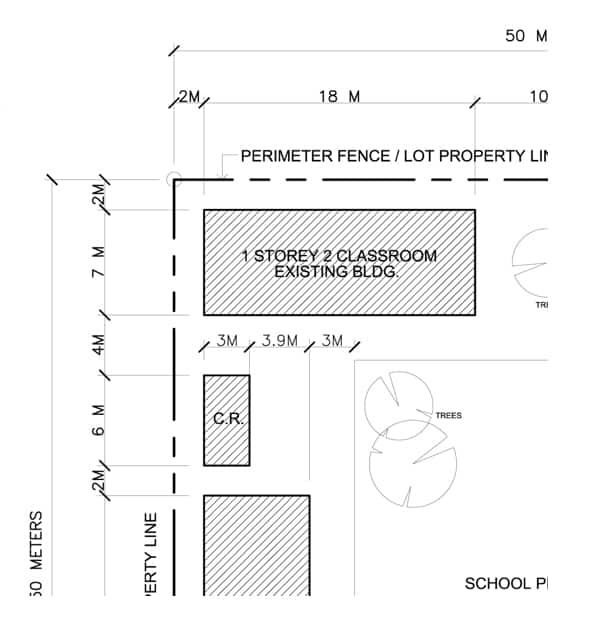
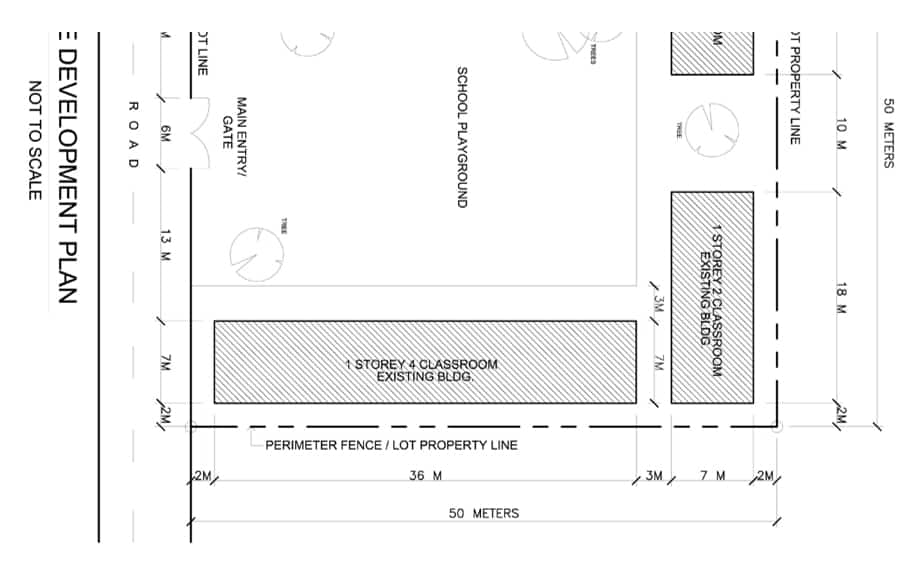
Reminders
The plan shall be prepared in two to three copies: one copy to be retained in the school; one copy to be filed in the district office (in the case of elementary schools), and one copy to be filed in the division office.
No changes in or deviation from the plan as originally approved shall be made without the approval of the schools division superintendent.
In the event of a change of school administrators, the approved plan on file in the school shall be included in the turnover of school property between the outgoing and the incoming school administrator.
DepEd Site Development Plan (SDP) Powerpoint Presentation
READ:
2020 DepEd Guidelines on the Conduct of the National School Building Inventory (NSBI)
2020 DepEd NSBI Forms and System (Powerpoint Presentation)