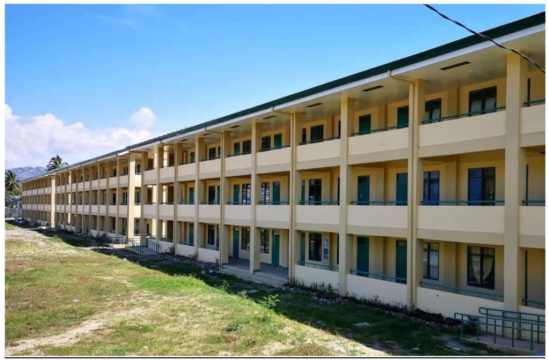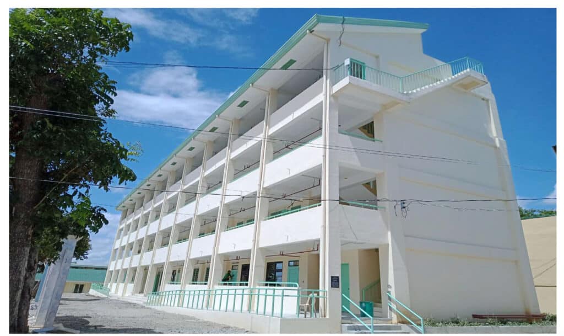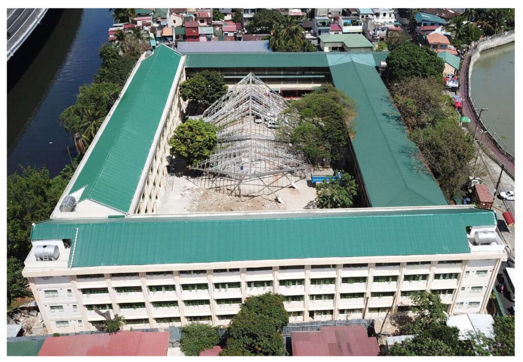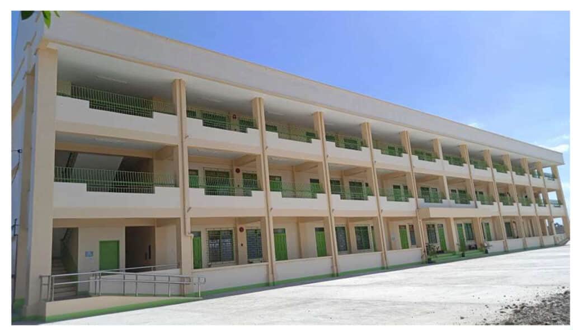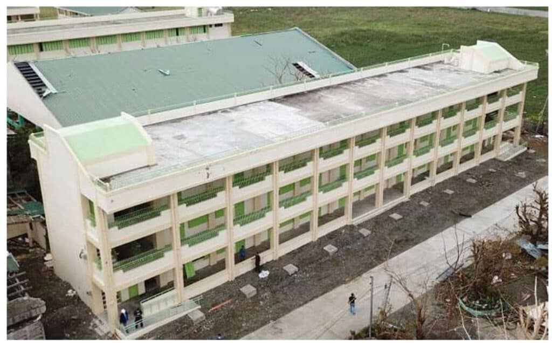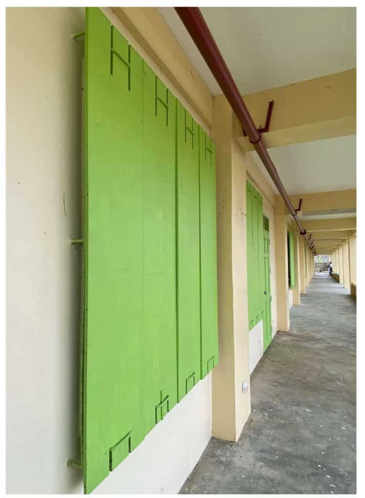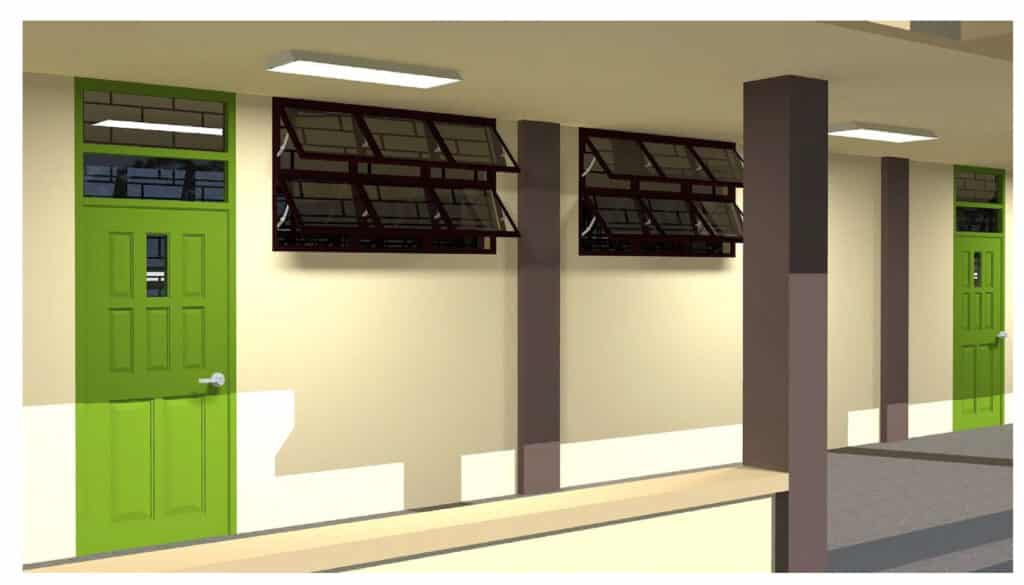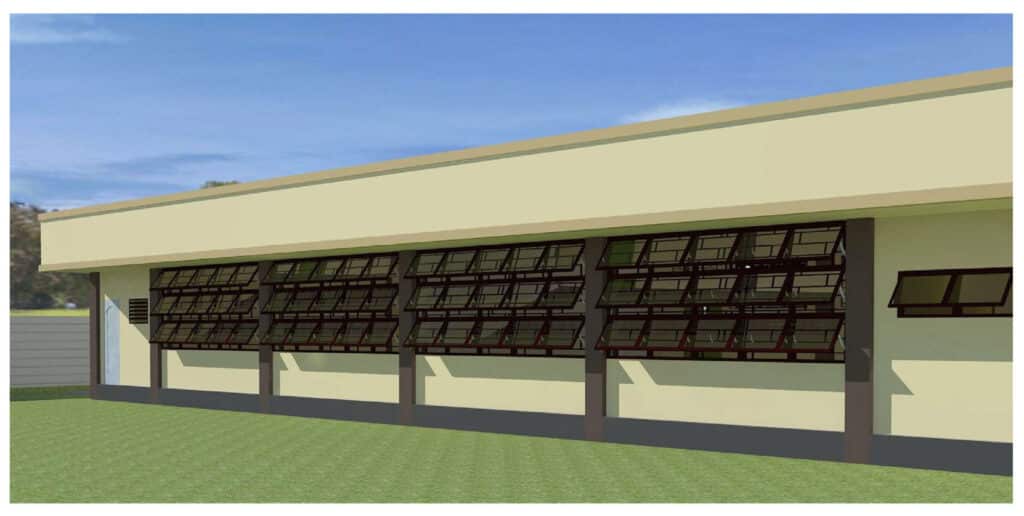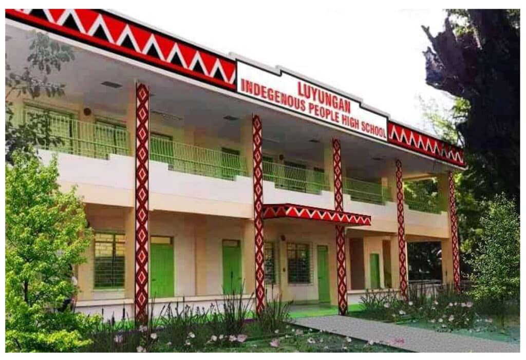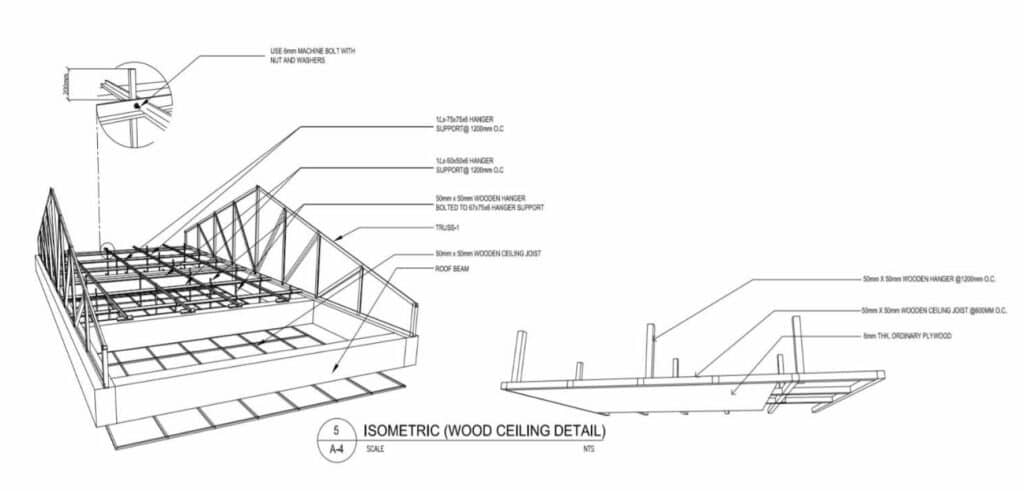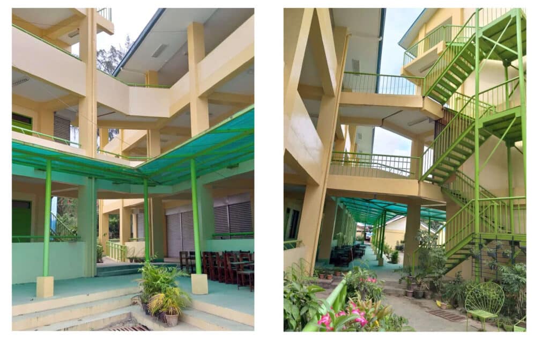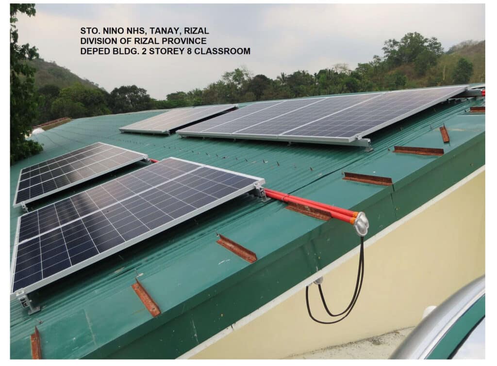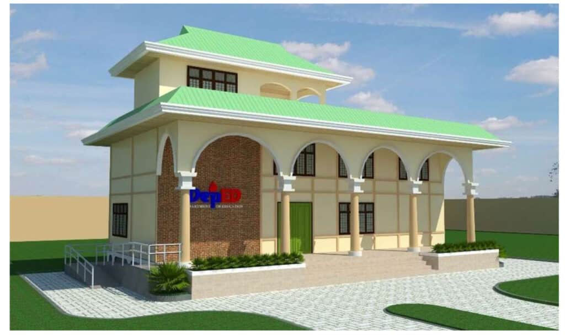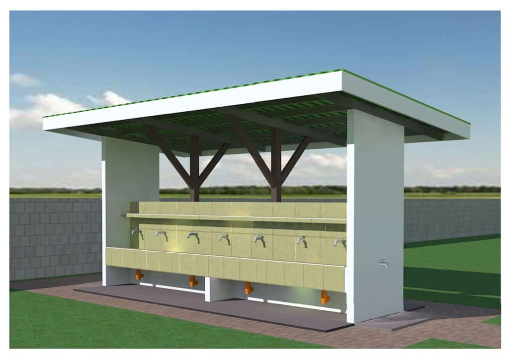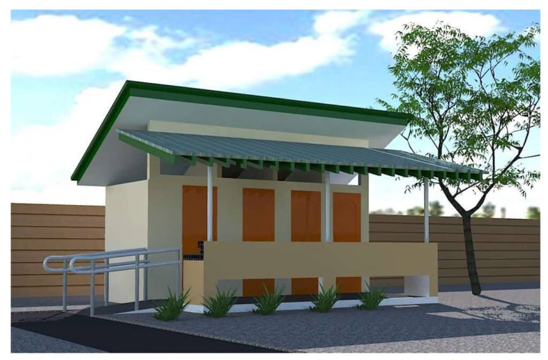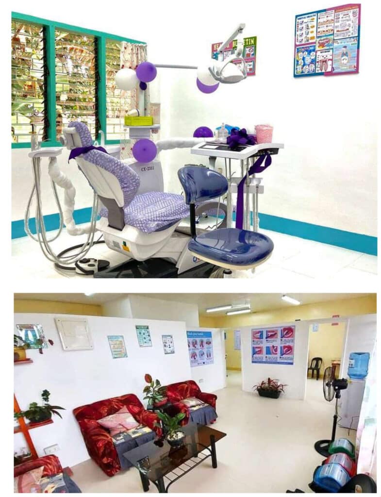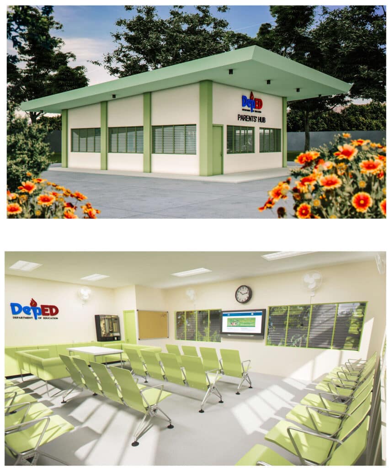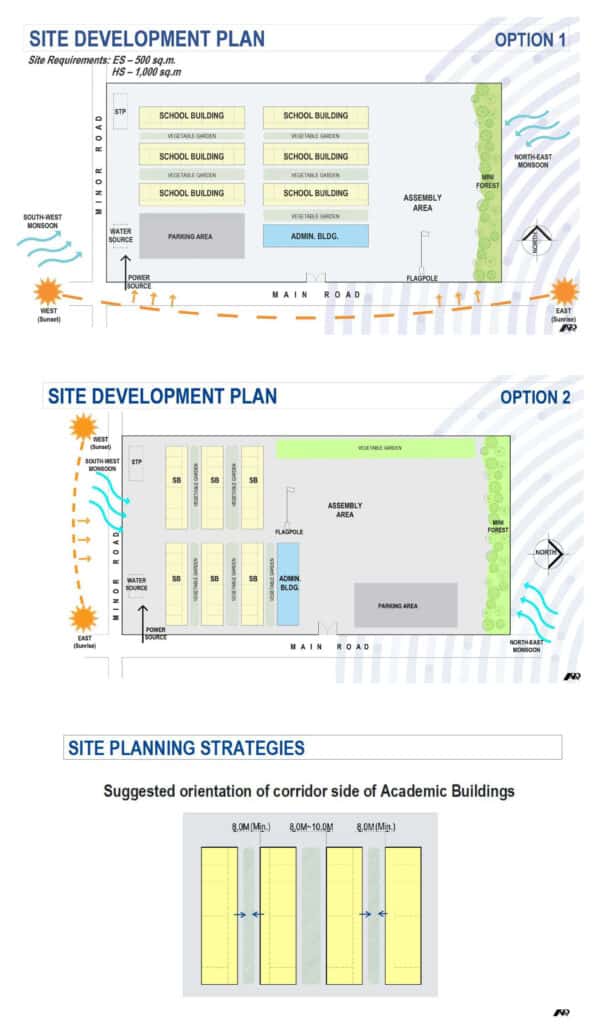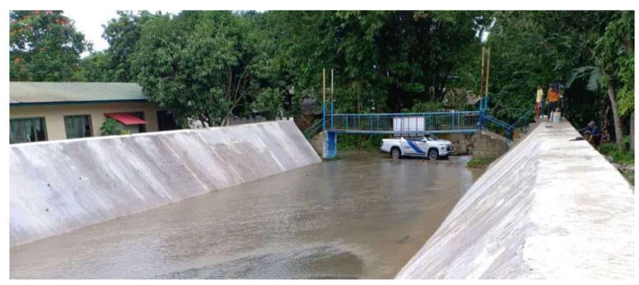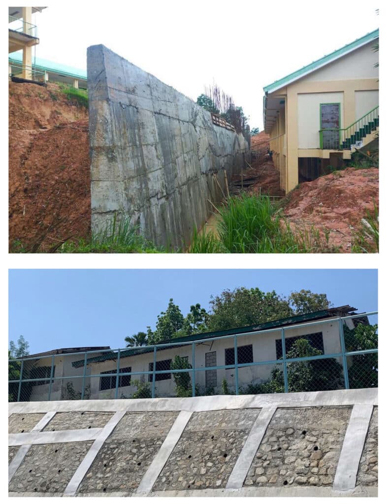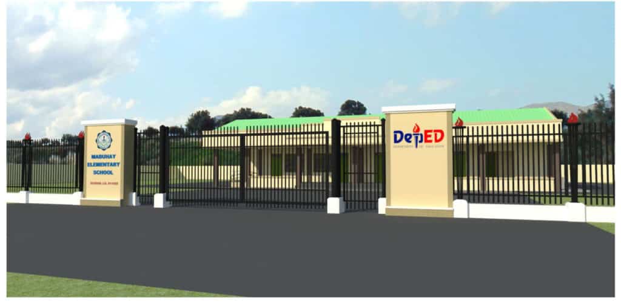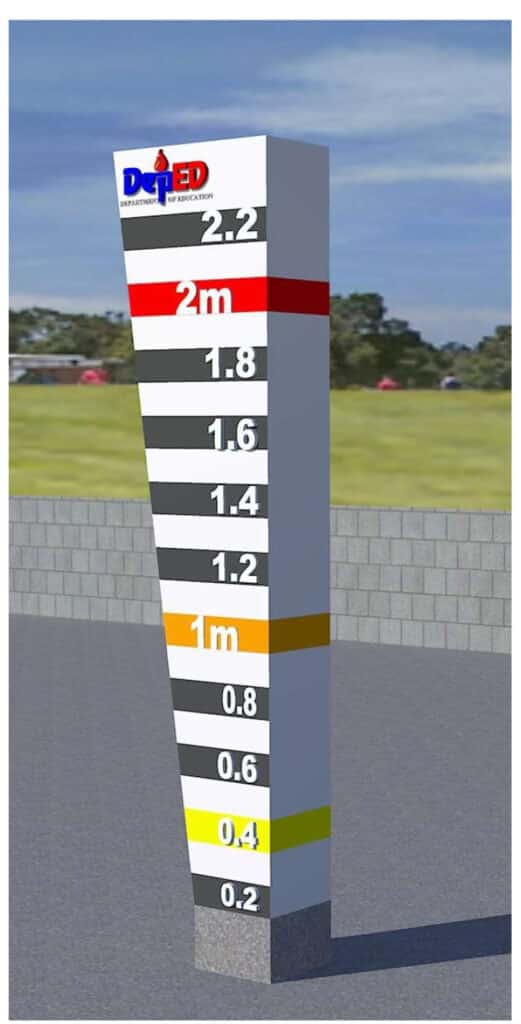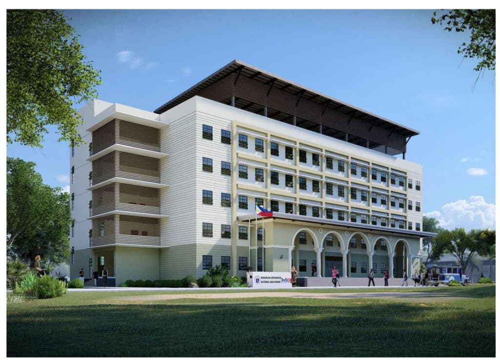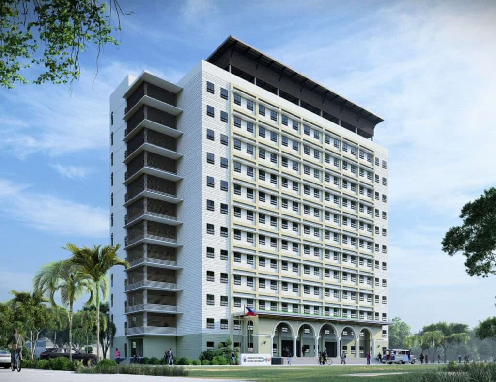Attached is an Aide Memoire from DepEd Undersecretary Alain Del B. Pascua on the Upgrading of School Building Designs to Conform With the Changing Environment and Building Requirements of Schools.
Table of Contents
Introduction
The Philippines belongs to the Pacific Ring of fire where many earthquakes and volcanic eruptions occur. Moreover, its geographic location along the West Pacific— considered the world’s busiest typhoon belt—makes it prone to tropical cyclones or typhoons, or an average of 20 typhoons experienced yearly. To date, earthquakes, volcanic eruptions, and typhoons have become more frequent and with greater magnitude and intensity.
Rationale
In the inventory records of school facilities in all public elementary and secondary schools nationwide, various school building types exist from as early as 1900. Most of these were built over 25 years ago, and many are more than 40 years old. Needless to say, these old structures, particularly those constructed from 1901 to 1994, no longer conform to the latest Philippine building codes and laws (National Building Code, Architectural Code, Fire Code, Accessibility Law, and the National Structural Code).
Under the said codes, School Buildings or School Facilities are classified as “Essential Structures”—the same category as Hospitals—which are necessary for response and recovery during times of emergencies and disasters. A sad reality, and contrary to the mandate of ensuring learning continuity, school buildings and facilities are often used as evacuation centers or for some other purpose.
Inspection of school structures shows different school building designs, adapted to the culture, time period, and response to changing climate and new requirements. Designs also vary depending on fund source—LGU, private donations, Overseas Development Assistance (ODA) projects, or the national government, through the Department of Education. Accordingly, there are different architectural designs, color schemes, and materials used in the implementation of the project.
Over time, the objective in the construction of school buildings remains the same, which is to provide safe, secure, and conducive learning structures and spaces for our school children, that can withstand strong earthquakes and super typhoons and which conform to international standards.
Minimum Performance and Standard Specifications for School Buildings
This is the reason why the Department of Education issued DepEd Order No. 64, s. 2017 on the Establishment of the Minimum Performance and Standard Specifications for DepEd School Buildings, and DepEd Order No. 6, s. 2021 on the Re-Establishment of Minimum Performance and Standard Specifications for DepEd School Buildings Using Alternative Construction Materials.
The objective of these issuances is to provide uniform school building designs and features regardless of fund source implementation. It also aims to direct the construction of well-designed school buildings that consider: 1) anthropometrics, ergonomics, thermal comfort, proper and adequate illumination, ventilation, acoustics, and color; 2) compliance with latest building codes, laws, and regulations; 3) contribute to improved learner performance; 4) make a lasting impression on the community with regard to the importance of education.
Revision of the Standard School Building Designs (Highlighting Changes Made From 2016 to 2021)
In previous years, school building designs had limited variations and were mostly single and two-story structures. Starting in 2012, the Department established additional school building designs, to include three-story and four-story buildings to give greater impact in addressing classroom requirements, given the limited buildable spaces in schools. To date, DepEd, through the Department of Public Works and Highways (DPWH), has been implementing a total of 32 standard school building designs from single, two-story, three-story, and four-story.
In 2014, a thorough review of school building designs was made in partnership with the DPWH-Bureau of Designs (DPWH-BOD) and the Japan International Cooperation Agency (JICA). A study was made on the common damages suffered by school buildings during the onslaught of Super Typhoon Yolanda in the last quarter of 2013. These included roofing and roofing frames, doors, and windows of school buildings. The study resulted in the creation of a variety of standard school building designs that can be adapted to different school locations around the country following the zoning categories in the National Building Code of the Philippines. This paved the way for “Calamity-Resilient School Building Designs.”
- The first set of designs is for areas under Zone 1 or those located in the Eastern Seaboard, which are usually visited by strong typhoons, with design consideration for Wind Velocity of up to 340kph, and up to Magnitude 8-9 earthquakes;
- The second set of designs is for areas under Zones 2 and 3, with design consideration for Wind Velocity of up to 270kph, and up to Magnitude 8-9 earthquakes.
The development of school building designs progressed and continued from 2018 to the present to address changes in environmental conditions and requirements of learners.
The table below shows the chronology of changes that were made from the original 2014 Calamity Resilient School Building Designs to the 2020 Modified Calamity-Resilient School Building Designs and to the 2021 Proposed Changes.
Design Development of the Calamity-Resilient School Building
| Components | Calamity Resilient Design (2014-2016) | Upgraded Calamity-Resilient Design (2017-2018) | Modified DepEd-DPWH Design (2019-2020) | Proposed Modified DepEd-DPWH Design (2021) NEW | Rationale/ Benefits of the Design Change |
|---|---|---|---|---|---|
| I. CLASSROOM SIZE | 7.0 meters x 9.0 meters | 7.0 meters x 9.0 meters | 7.0 meters x 9.0 meters | 7.0 meters x 9.0 meters | Area is spacious enough for 4050 learners for a conducive learning environment. |
| II. ARCHITECTURAL FEATURES | |||||
| WIDTH OF STAIRWELL | 4.50 meters | 5.00 meters | 5.00 meters | 5.00 meters | Wider stairwell and staircases allow safer and easier movement of learners between floors and faster egress during emergencies. |
| WINDOWS | Glass jalousie at front & rear | Glass jalousie at front & steel casement window at rear | Glass jalousie at front & steel casement window at rear | Awning type windows at front with a height of 1.80 meters from window sill to finish floor, and at rear with a height of 0.90 meters from window sill to finish floor | Awning type windows provide full perimeter pressure seal, reduce external noise, and provide better insulation, making them ideal for high wind locations. High window placement is useful for allowing natural light and air, even during rainy days, while at the same time maximizing and maintaining privacy and preventing visual distractions to students during class hours. Glass jalousies and holders break easily. |
| DOORS | Panel Doors | Panel Doors | Panel Doors | Panel Doors with % thick fixed clear glass panels | This will provide the visibility inside the classrooms as well as allowing the light to travel through the rooms. |
| SECURITY GRILLES | None @ front | With security grilles @ front | With security grilles @ front | With security grilles @ front and rear inside the classrooms | Safety grilles protect learners from untoward incidents while safeguarding school property from vandals and classroom equipment from theft. |
| ROOFING SHEET | 0.40mm Thick Prepainted Longspan Corrugated G.I. Sheet | 0.40mm Basemetal Thick Pre-painted Longspan Corrugated G.I. Sheet | 0.40mm Basemetal Thick Pre-painted Longspan Corrugated G.I. Sheet | Roof Slab with metal decking | Roof slabs are safer and more practical in the long run especially in areas frequented by typhoons. Concrete slabs prevent roofs from being blown away during strong typhoons. |
| RIDGE ROLL | Ridge Roll, Prepainted, 0.610m x 2.440m x 0.40mm thick | 0.60mm Base metal thick Pre-formed Prepainted G.I Ridge Roll Sheet | 0.60mm Base metal thick Pre-formed Prepainted G.I Ridge Roll Sheet | n/a | Thicker ridge rolls prevent roofs from being blown away easily by strong typhoon winds. |
| METAL FLASHING | 0.4mm thick G.I pre-painted flashing | 0.6mm Base metal thick G.I pre-painted flashing | 0.6mm Base metal thick G.I pre-painted flashing | n/a | Thicker metal flashings provide better protection of building and roof from moisture and rain. |
| CORRIDOR RAILINGS | 4" (100mm) thick CHB Wall with Plain Cement Plaster Painted Finish | 4" (100mm) thick CHB Wall with Plain Cement Plaster Painted Finish | 6" (150mm) thick Trapezoidal zocalo w/ Decorative Railings @ 1500mm Height | 6" (150mm) thick Trapezoidal zocalo w/ Decorative Railings @ 1500mm Height | Railings protect learners from accidental falls. These also provide unobstructed view of the corridor, and corridor activity can easily be seen/monitored from the ground. Railings permit good ventilation by allowing the free movement of air and light along corridors and classrooms. |
| CORRIDOR RAILINGS AT GROUND FLOOR | 4" (100mm) thick CHB Wall with Plain Cement Plaster Painted Finish | 4" (100mm) thick CHB Wall with Plain Cement Plaster Painted Finish | Concrete bench at 0.40 meter Top height | Concrete bench at 0.40 meter Top height | Concrete benches provide seating area for learners and allow fast movement to designated safe grounds in case of emergencies. |
| III. OTHER FEATURES | |||||
| TOILET | None | With toilet at each classroom for single story buildings | With toilet at each classroom for single story buildings | With common toilet at one end for singlestory buildings | Toilets at the end of buildings provide easy access to learner sanitation and hygiene; clustered toilet facilities are economical and easier to maintain. |
| STORM SHUTTERS | None | None | None | With storm shutters | Storm shutters block strong winds and flying debris caused by typhoons and prevent breaking of glass windows and damage to classroom property. |
| UTILITY ROOM | None | None | None | With Utility room | To serve as storage and stock room |
| CANOPY AT MAIN ENTRANCE | None | None | Reinforced concrete canopy with plain cement plaster painted finish | Reinforced concrete canopy with plain cement plaster painted finish | Roofed waiting area provide sun and rain protection for learners |
| HANDWASHING FACILITIES | None | None | Handwashing facility attached at both ends of the building | Handwashing facility attached at both ends of the building | For basic health, hygiene and sanitation of learners. |
| PARAPET | None | None | Reinforced concrete parapet with plain cement plaster painted finish | Reinforced concrete parapet with plain cement plaster painted finish | To block strong typhoon winds and prevent damage to roofing. |
| IV. PLUMBING | |||||
| PROVISION OF DRY STANDPIPE | No provision of Dry Standpipe for 2-story building | With Dry Standpipe for Multistory (w/ automatic Sprinkler System - 3 story 9,12 & 15CL; 4 story 12, 16 & 20CL | With Dry Standpipe for Multi-story buildings | With Dry Standpipe for Multi-story buildings | Dry standpipes allow fast and easy suppression of fire in any floor of a school building. They do not require dragging long hose lengths up stairwells, thus clearing staircases of obstructions during evacuation. |
| OVERHEAD WATER TANK | None | With Overhead Water Tank For Multistory buildings | With Overhead Water Tank For Multistory buildings | With Overhead Water Tank For Multistory buildings | To ensure that school buildings have enough water supply at all times for hygiene, sanitation, and other needs. |
| PROVISION OF MODULAR SEPTIC SYSTEM | None | With modular septic tank | With modular septic tank | With modular septic tank | Modular septic systems allow expansion of septic facilities as the need arises due to increase in users. |
| V. ELECTRICAL | |||||
| Adjustment of the electrical plans to reflect pump requirements | Adjustment of the electrical plans to reflect pump requirements | Adjustment in electrical loading for water pumps prevent overloading of electricity that may cause fire. | |||
| VI. STRUCTURAL | |||||
| WIND VELOCITY | 250 KPH | 270KPH and 340 KPH | 270KPH and 340 KPH | 270KPH and 340 KPH | To withstand strong winds brought about by typhoons |
2014 DepEd Calamity-Resilient School Building Design
2018 DepEd Upgraded Calamity-Resilient School Building Design
2019 Modified DepEd-DPWH School Building Design
2020 Modified DepEd-DPWH School Building Design
Other Revisions Being Planned and Undertaken
In previous years, school building designs had limited variations and were mostly single and two-story structures. Starting 2012, the Department established additional school designs including three to four-story structures.
Since 2016, under the administration of President Rodrigo Roa Duterte and Education Secretary Leonor Magtolis Briones, the Department continues to study other design improvements that can be made with the existing school buildings designs discussed above. The recent strong Typhoon (ST Rolly) that hit the country in the last quarter of 2020, specifically the devastations it made in the province of Catanduanes where a large number of school buildings were totally or partially destroyed, has led to the following new proposals that will be submitted to the DPWH-BOD for consideration in revising and upgrading existing designs.
Replacement of the Roofing System of the School Building From Regular Roofing Design to Roof Deck And/or Parapets
The provision of a roof deck system, particularly for multi-story school buildings, is more practical in the long run especially in areas frequented by typhoons or those that may experience ashfall from volcanic eruptions.
Provision of Storm Guards or Storm Shutters for External and Open Portions of the School Building
Storm shutters or guards installed at doors and windows of school buildings will block strong winds and flying debris caused by typhoons and prevent glass breakage or damage to property.
Replacement of Jalousie Windows With Awning Windows
Awning windows provide a full perimeter pressure seal, reduce external noise, and provide better insulation, making them ideal for high-wind locations. High window placement is useful in capturing natural light and ventilation while maximizing and maintaining privacy at the same time.
In January 2014, the Japan International Cooperation Agency (JICA) dispatched a Team of Experts to conduct a thorough investigation on the damages caused by the Magnitude 8 earthquake that hit Bohol Island in October 2013 as well as the devastation in Tacloban City and Leyte Provinces as a result of Typhoon Yolanda a month after. The Team visited government buildings, schools, and privately owned establishments. The findings on observed damages to school facilities was partly a result of strong winds able to penetrate school building interiors due to broken glass jalousie windows which are very vulnerable to strong winds and rain. Glass jalousie blades tend to bend when subjected to strong wind pressure; they are not water and airtight, and tend to break easily. The strength of the winds that enter the interiors passing through the damaged windows is equal to the wind pressure at the exterior at the height of a storm. This causes the ceiling to vibrate, eventually, cave-in/collapse, and subsequently push the roofing sheets outwards. These findings were evidenced by the damages documented by the Team. This report was submitted to DPWH as well as to DepEd Central Offices.
As a result of these findings, the Glass w/ Aluminum Frame Awning-type Window was introduced as a more effective alternative. The advantages of this type of window are as follows:
- Similar to the jalousie window, maximum light and wind ventilation is allowed to enter the interiors;
- During rainy and windy days, the angle of the operable window can be adjusted to an inclination that will still allow air to circulate but prevent rain from entering. It serves like a “media agua” or rooflet;
- If properly installed with metal flat bar supports along the peripheral aluminum framing, it is more rigid against strong winds during super typhoons as there are more aluminum framing to support the operable awning windows. It can therefore have a larger coverage of window opening;
- When fully closed, it is water and air tight as there are rubber gaskets at the periphery of the operable window to prevent water and air from penetrating;
- It is highly secured from burglars as there is a latch that locks the operable window tightly on its fixed frames.
To summarize, Awning-type Windows are far more advantageous for exterior use in DepEd School Buildings to achieve water and wind tightness as well as security. Steel grills are not required if Awning Type Windows are used in the DepEd School Buildings.
Instead of the regular glass jalousie windows along classroom walls fronting corridors, these will be replaced by solid masonry walls because there may be so many distractions along the corridors that can occur while classes are ongoing inside the classrooms. This will make the environment inside the instructional spaces more focused and conducive to learning. Instead, the following type of windows are recommended:
- Single-loaded Corridor Buildings – awning windows on aluminum frames as these windows need to be water and air tight against strong winds and rain during typhoons.
- Double-loaded Corridor Buildings – glass jalousie high windows on aluminum frames are preferred as they need not be water tight, are more economical but still serves its purpose.
For double-loaded corridors, high windows allow crosswind and natural light ventilation coming from the exterior windows of the classroom, to enter the corridors through these high windows.
In addition, all doors of the classrooms shall have wired glass view windows for proper supervision of activities going on inside the classroom, coming from the corridors as well as for safety reasons to prevent possible accidents when opening the doors from inside the classrooms, outward towards the corridor.
Use of Area-Specific Designs
Use of area-specific designs to consider localities prone to earthquakes, volcanic eruptions, strong typhoons, floods, high-road elevation, severe weather conditions, and others.
Applying Indigenous Peoples (IP) Designs
Applying Indigenous Peoples (IP) designs as an accent to schools in indigenous people’s communities reflects respect to the different cultures and traditions of IP communities. The design varies depending on the type of IP communities where an IP School is established. The color and the artwork design signifies different meanings like leadership and bravery, including how is it positioned or drawn on the school building.
Apply Value Engineering (Cost Comparison) If Retrofitting an Existing Structure Is More Cost-Effective Than Constructing a New One
School buildings that are no longer code-compliant and those more than 25 years old should already be replaced.
Addressing Collapsing Ceilings
The increasing number of incidents related to collapsed ceilings of school buildings have raised concerns about the safety of our learners and school personnel. Thus, on July 3, 2019, DepEd wrote and requested DPWH to do a thorough review of the current ceiling designs of the school buildings and to include the material specifications and the methodology of construction.
While the DPWH stands that there is no need to revise the design of the ceiling of the school buildings, the DepEd—giving top priority to the safety of its learners and school personnel—is in the direction of replacing existing ceiling© of school buildings, specifically those that were constructed from 2014 onwards.
In the implementation, the Department will be using conventional materials such as ordinary and marine plywood on wooden joists as shown in the drawings above.
Implementation: Specialized Contracts in the Construction of Roofing Systems of School Buildings May Be Looked Into, to Include Extended Warranty Periods
DepEd can call upon if defects/damages occur within the given period. Identification/classification of the type of construction shall be issued on a specific type based on PD 1096, National Building Code of the Philippines, Section 401, which are Type IV and/or Type V that strictly follow the specified materials on the construction contract documents.
Accessibility Within the School Site
School sites must be made accessible at all times. Thus, school sites must be improved in such a way that barriers like plant boxes are properly put in the right place and will not form as barriers during emergency evacuations. Likewise, site leveling and the provision of pathways and connections between buildings accessible by persons with disabilities (PWD) should also be considered.
Accessibility also includes the inter-connectivity of structures through the provision of connecting bridges. Provision of bridge structure may be also be included in the finalization of the Detailed Engineering Designs and Estimates for a particular school building project.
Use of Renewable Energy
Solar panel set up at roof decks to energize entire building – Part of the short and long term plan for the schools in the provision of Solar Panels for schools without access to the electricity grid and the provision of Solar Panels as an alternative source of energy for schools in order to lower its electrical consumptions and maximize its available MOOE for other school purposes instead of using it for payment of electrical bills.
Incorporation of ICT Requirements in the Construction, Like Cabling for School-Wide Area Network, Etc.
Wiring, cable requirements, and fixtures to make the classrooms internet-ready will already be included in the construction of school buildings. This will allow classrooms to access the Public Education Network (PEN) once an internet connection is available. The PEN will allow teachers and learners to easily access the DepEd Commons, DepEd Learning Management System, and DepEd TV in their respective classrooms making ICT Assisted Teaching and Learning a reality in the near future.
Use of Alternative Materials for Last Mile Schools
DepEd Order No. 006, s. 2021 titled “Re-Establishment of Minimum Performance Standards and Specifications (MPSS) for DepEd School Buildings Using the Alternative Construction Materials” was released on February 8, 2021, paving the way for the faster building of Last Mile Schools (LMS) in areas where there is difficulty in the use of a conventional type of construction materials.
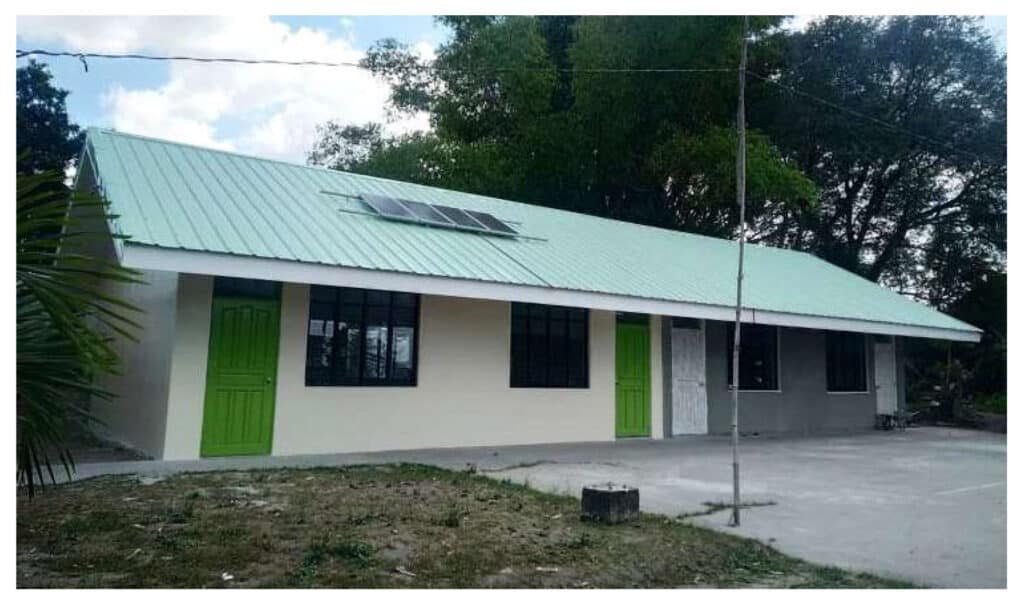
Monitoring: Strengthened and Close Monitoring of Projects
Monitoring: Strengthened and close monitoring of projects should be implemented to ensure the quality, safety, and integrity of the structures being constructed and/or repaired.
Ancillary Facilities
Ancillary facilities are required facilities to support and ensure the primary function of efficiently operating a school. This includes libraries, canteen, administrative office, and others. The Education Facilities Division (EFD) of the department has developed the following standards for some types of ancillary structures.
ACCESS Buildings
The Administration and Climate Change Evacuation, Storage and Shelter (ACCESS) building is a two-story structure that is proposed to be built in flood-prone schools without existing multi-story buildings. The objective is to ensure that, in times of calamities, there will be a dedicated structure where all important properties and records of the school can be put for safekeeping. The Gabaldon theme of the ACCESS building emphasizes the role of facilities in promoting and advancing public education.
The Alternative Learning System Community Learning Center (ALS-CLC) School-Based CLC is also adopting the design of the ACCESS for its school-based CLCs, particularly because the building design is a stand-alone building with two levels and a rooftop with space equivalent to four standard classrooms. A roof deck instead of the regular roofing design is made for this to maximize the use of the structure given the limited space for the CLC hub. Other co-curricular activities can be conducted in this area and may also serve as emergency evacuation during calamities.
Independent or Stand-Alone Toilet and Handwashing Facilities
Standard Stand-Alone toilets and handwashing facilities were also made for the proposed construction of health-related facilities in schools in the new normal. Variations in designs were made to cater to the different situations of the schools in terms of the availability of water sources. In the standard design, water storage tanks are incorporated, so schools without immediately available water sources can stock water for hygiene purposes. The common design of handwashing facilities is shown below.
School Clinics
Another equally important school facility, especially at this time of the Covid-19 pandemic, is the School Clinic. (In the initial implementation of this program, due to limited funds, the policy made was to repair or convert the existing classroom to a school clinic.)
Parents’ Hub
The parents’ hub is a common area within the school compound where parents or guardians can stay while waiting for the school children. This is where the school administration can put up necessary announcements, notices, information, or updates that the parents or guardians need to know and be aware of.
Land Development
An important aspect to consider in the improvement of school facilities is Site Development. This will involve a thorough study of the condition of the school site and specific hazards that they are prone to so that necessary engineering interventions can be made.
Site Planning Strategies / Design Principles
- Use Cellular/Grid patterns in relation to building dimensions and pedestrian movement/circulation.
- All buildings are ideally oriented; with openings (long sides of building) at North-South orientation and end walls (short sides of building) along EastWest orientation.
- Instructional buildings (classrooms) are properly zoned.
- Utility distribution lines (water, power, sanitary) are very limited and therefore more economical and efficient.
- Water cisterns/Storage tanks to be centralized. This will provide limited/shorter runs and attain constant water pressure.
- Sewer lines are likewise limited to certain areas, increasing efficiency and minimizing possible pollution of the entire school grounds in case of leaks.
- Power lines are also limited to certain areas thus avoiding power losses and possible fire hazards.
- During Super Typhoons, the clustered buildings will help protect each other from strong winds and flying debris, limiting possible damage to school buildings.
- Provision of Storm Guards or Storm Shutters may be limited to buildings at periphery only.
- School Administrators can easily monitor and supervise entire operations as structures are clustered/closure together.
- Vegetable/Herb gardens may be alternated between buildings and necessary East-West sunlight will be unobstructed.
- Mini forests with sprawling trees—away from buildings—may be grown freely without causing damage to structures during super typhoons.
- Flagpoles are properly located so that during flag ceremonies, students are not subjected to sun glare.
- With clustered and properly situated structures, additional school buildings may be constructed for future expansion.
Minor disadvantages: Aesthetics may be sacrificed; ambient noise may be louder with buildings facing each other.
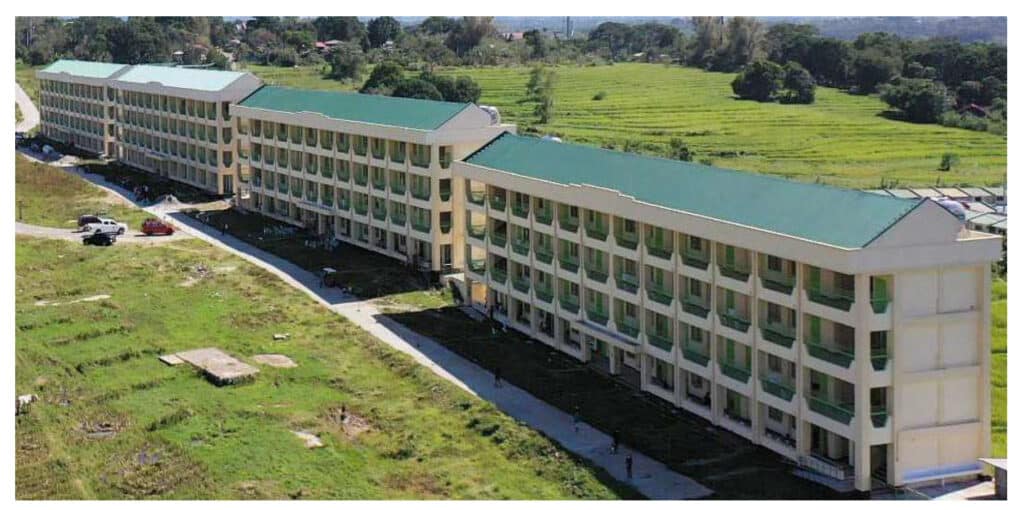
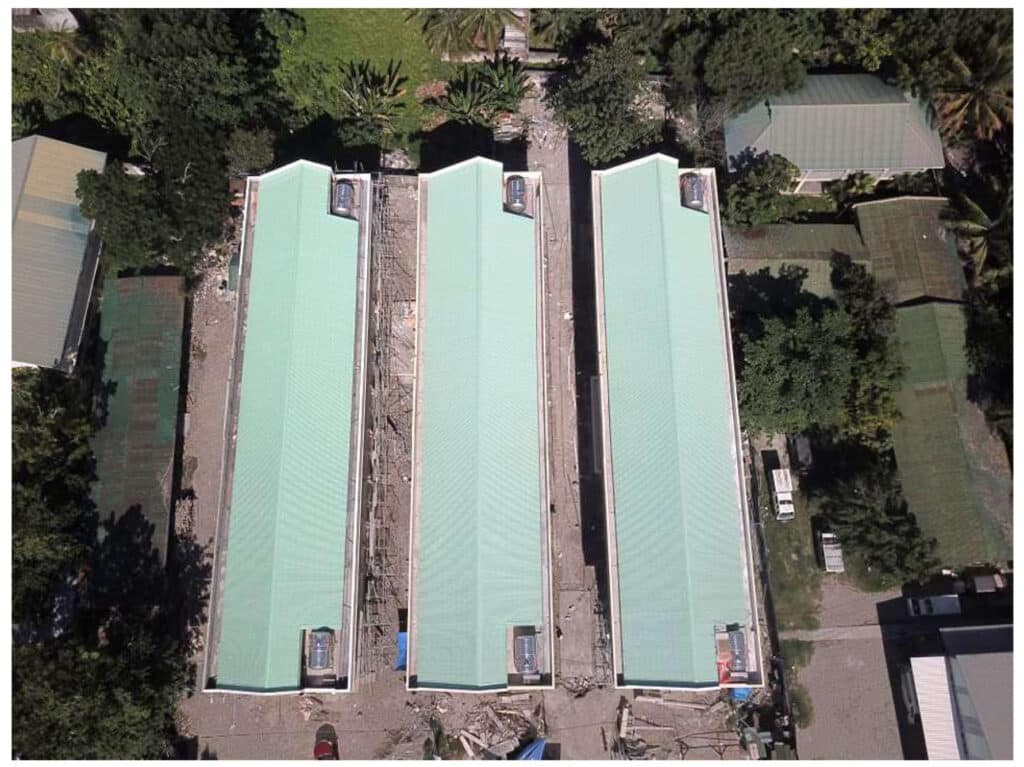
In the Special Provision for the Basic Education Facilities Fund under the General Appropriations Act (GAA), site improvements listed below can be included in the preparation of the Detailed Engineering Designs for the School Building Program. In the case of the conduct of Soil Testing, a separate fund called Preliminary Detailed Engineering Fund (PDEF), a sub-component of the BEFF fund, is used for this activity.
a. Soil Testing – the conduct of soil testing before the construction of multistory school buildings is mandatory as provided by the National Building Code of the Philippines. This is required to determine if the existing soil condition can carry the weight of the proposed school building or not so that necessary adjustments in foundation design can be made during the finalization of the Detailed Engineering Designs.
b. Soil Slope Protection – Soil protection is necessary to prevent the erosion of soil that may put in danger the lives of the school populace, and destroy physical properties. The provision of soil protection is common in schools located in mountainous areas, particularly in the Cordillera Region. In the conduct of the assessment of schools for any school building program, soil protection, if necessary, should be incorporated in the preparation of the Program of Works.
c. Provision of a drainage system and security fences
The common problem of schools that easily get flooded is the absence of a good drainage system within the school compound. The majority of schools nationwide have no existing proper drainage system. The Department of Environment and Natural Resources (DENR) has already called the attention of some schools, particularly in the National Capital Region (NCR) for violating the proper solid waste management system. Thus, this should be seriously looked into by the different stakeholders in determining the necessary assistance that can be given to the schools.
e. Elevation of School Buildings
In the conduct of the assessment of schools, engineers should be aware of the flood history of the school so that necessary site adaptation can be made such as elevating the school building at least one (1) meter higher than the flood history level or the construction of school buildings on stilts.
The devastations caused by the massive flooding in 2020 in the provinces of Cagayan and Isabela in the Cagayan Region led the Office of the Undersecretary for Administration (OUA) to construct a flood marker in all affected schools to serve as a guide for engineers in evaluating the requirements of the school.
Mid to High-Rise School Building Design
Currently on the Detailed Engineering Stage is the proposed Mid and High-Rise School Buildings. The proposed school building design is intended to be constructed in highly urbanized areas where there is a dense population but areas for development are limited. The proposed school building will also have a variety of designs ranging from five floors to as high as twelve or more floors. This is targeted to be implemented starting CY2022.
The 5 to 12-story high-rise school buildings are proposed to be solutions to cities and towns that have high student populations, high classrooms shortage (more than 1,000 classrooms still needed), but have very little or no buildable areas for school sites. These are the Local Government Units that have limited land area, very high cost of land assets that the LGU or the DepEd cannot afford to purchase and have school sites that have used up all their buildable spaces.
The new school building design takes into consideration the effects of climate change and global warming, as it introduces green and sustainable tropical design principles to mitigate the negative effects on our environment. Passive cooling, site adaptation, and building layout to comply with the ideal “East-West” orientation will be given utmost importance to avoid dependence on artificial means of ventilating the building. Compliant with National Building Code requirements and other laws pertaining to structural stability, fire safety, vertical conveyance, and utility requirements, the new school building design is meant to address school requirements for both academic and non-academic facilities.
Since 2016, the Department of Education has never stopped and continues to introduce and propose improvements to Basic Education Facilities—a lifelong quest and commitment—based on actual school visits and inspections, and adapted to constantly changing needs and times.
